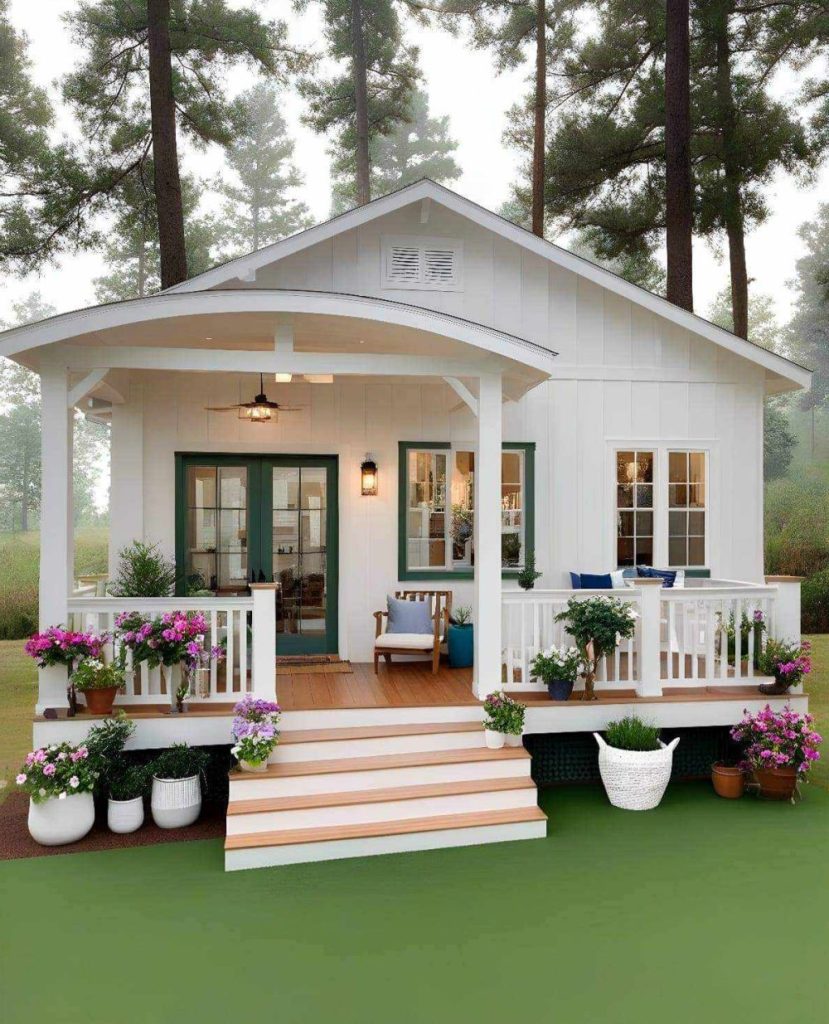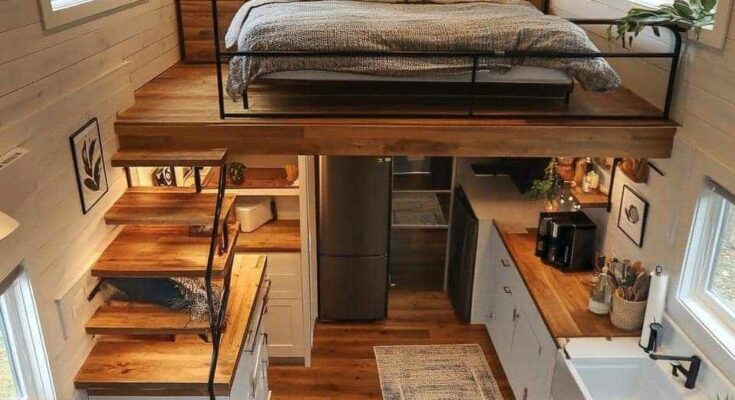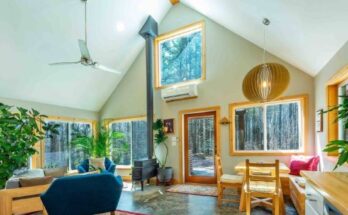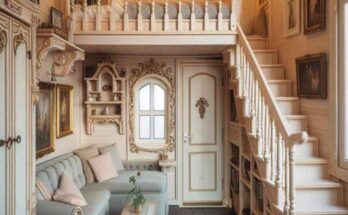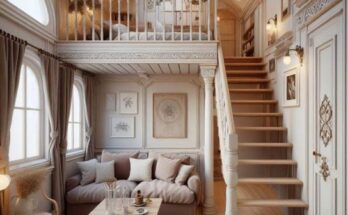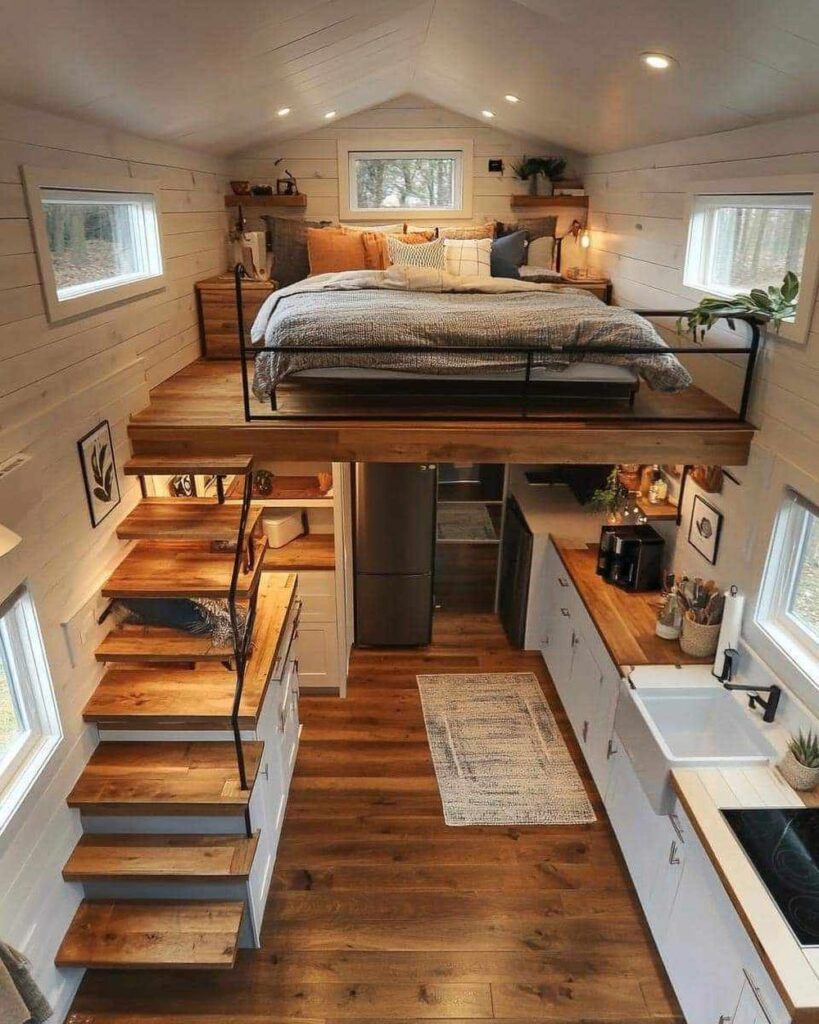
Building a tiny house is an exciting project that allows you to create a functional, minimalist living space with a smaller environmental footprint. Whether you’re looking to downsize, live more sustainably, or simply want to embrace a simpler lifestyle, a tiny house can offer many benefits. Here’s a guide on how to build your own tiny home, as well as an overview of the essential features it should contain.
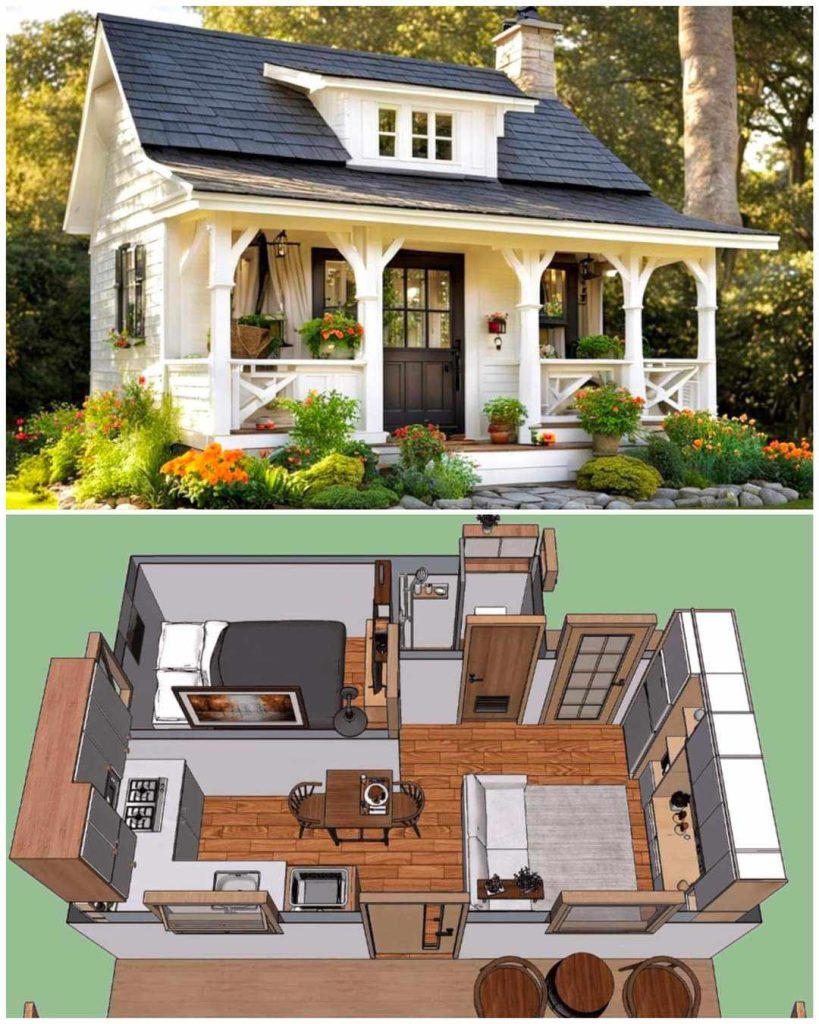
1. Plan Your Tiny House
Before you begin construction, it’s important to have a solid plan. Think about your needs, budget, and available space. Tiny houses typically range from 100 to 400 square feet, so every inch of space will need to be used wisely.
- Design: Sketch a floor plan or use online tools to create a blueprint. Consider the layout, number of rooms, and how you want to utilize vertical space for storage.
- Budget: Set a budget for materials, tools, and labor (if necessary). The cost can vary depending on the type of materials you choose, but a typical tiny house can range from $10,000 to $50,000.
- Location: Choose a suitable location, whether on your own land or in a designated tiny house community. Make sure to check local building codes and regulations before getting started.
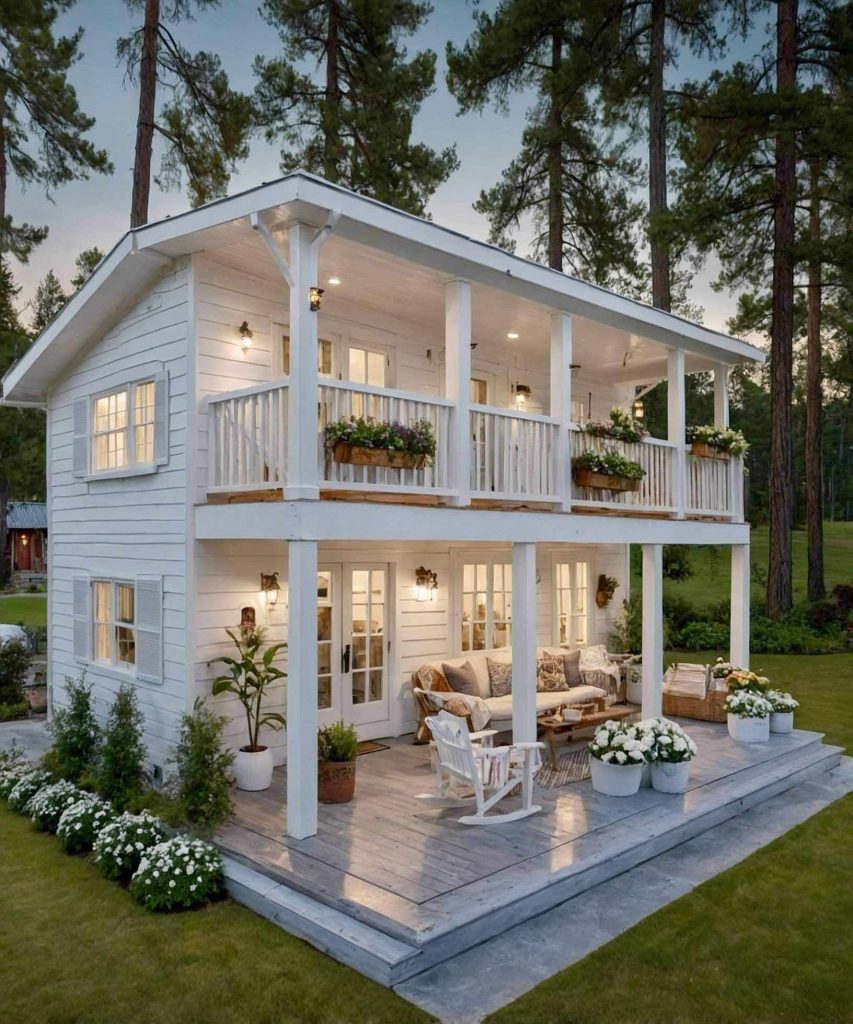
2. Foundation
The first step in building your tiny house is laying the foundation. Tiny homes typically use one of three foundation types:
- Trailer foundation (for movable tiny homes)
- Concrete slab (for stationary homes)
- Crawl space (a raised platform that provides space underneath)
The trailer foundation is the most common choice for mobile tiny houses, as it allows for easy relocation. If you’re building a stationary tiny home, a concrete slab or crawl space will provide stability and help prevent moisture buildup.
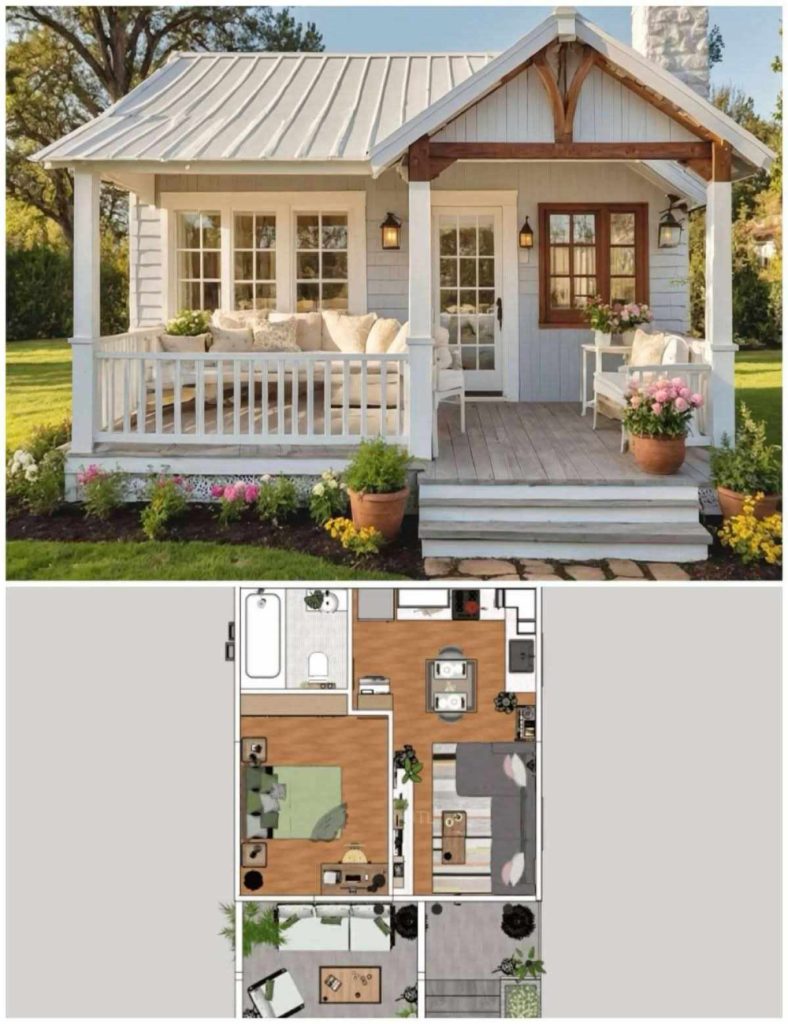
3. Framing and Structure
Once the foundation is in place, it’s time to frame the structure. This is where you build the walls, roof, and flooring. Opt for lightweight, durable materials like wood or steel, and be sure to properly insulate your tiny house to maintain energy efficiency.
- Walls: Use 2×4 or 2×6 lumber to create the frame, ensuring it’s square and level.
- Roof: A simple gable or shed roof design works best for tiny houses, allowing for more interior height and a clean aesthetic.
- Windows and Doors: Install energy-efficient windows and a sturdy door that suit your design and provide natural light.
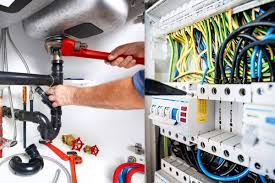
4. Plumbing and Electrical
Plumbing and electrical systems are vital components of any home, no matter the size. In a tiny house, it’s crucial to design these systems efficiently to minimize space usage while ensuring functionality.
- Plumbing: Plan for a small kitchen sink, a bathroom sink, a shower, and possibly a composting toilet or RV-style waste system. Many tiny homes use water tanks or hook up to municipal water lines.
- Electrical: Install outlets and wiring for essential appliances. Solar panels are a popular energy source for tiny homes, providing off-grid independence. Alternatively, you can hook into the grid for consistent power.
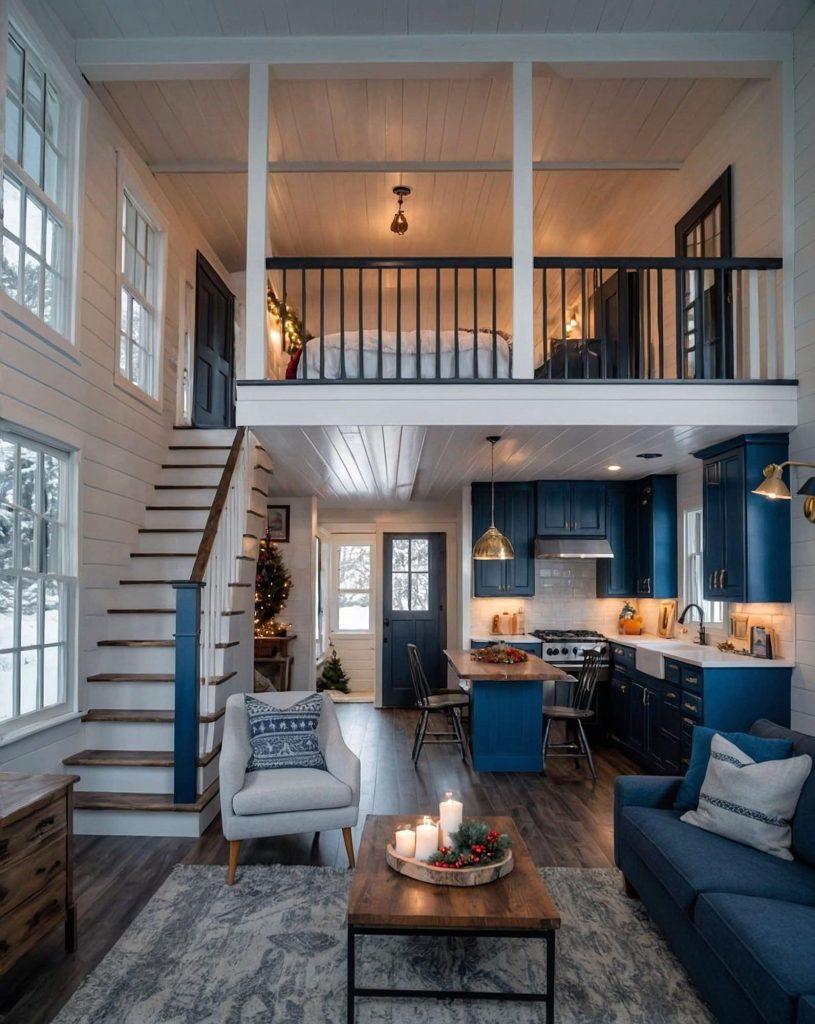
5. Interior Spaces
A well-designed tiny house maximizes every inch of space for comfort and functionality. Here’s an overview of the key areas you’ll need to include:
- Kitchen: The kitchen in a tiny house is compact but efficient. Incorporate a small stove, refrigerator, and sink, along with plenty of storage for utensils, dishes, and dry goods. Consider multi-functional appliances like a microwave-oven combo and a foldable dining table to save space.
- Living Room: In a tiny house, the living room often doubles as a multi-purpose space. Use a pull-out couch or wall-mounted furniture to save floor space. A foldable or collapsible desk can also be included to create a home office when needed.
- Bedroom: Many tiny houses use lofted bedrooms to take advantage of vertical space. A cozy sleeping area with a comfortable mattress and storage underneath works well. Alternatively, some tiny houses feature a small, main-floor bedroom with a Murphy bed or fold-down bed for flexibility.
- Composting Toilet: Eco-friendly and waterless, it composts waste into usable material but requires periodic maintenance.
- RV-Style Toilet: Compact and water-efficient, with a waste tank that needs regular emptying.
- Flush Toilet: Traditional option, ideal for homes with access to a sewage system or septic tank.
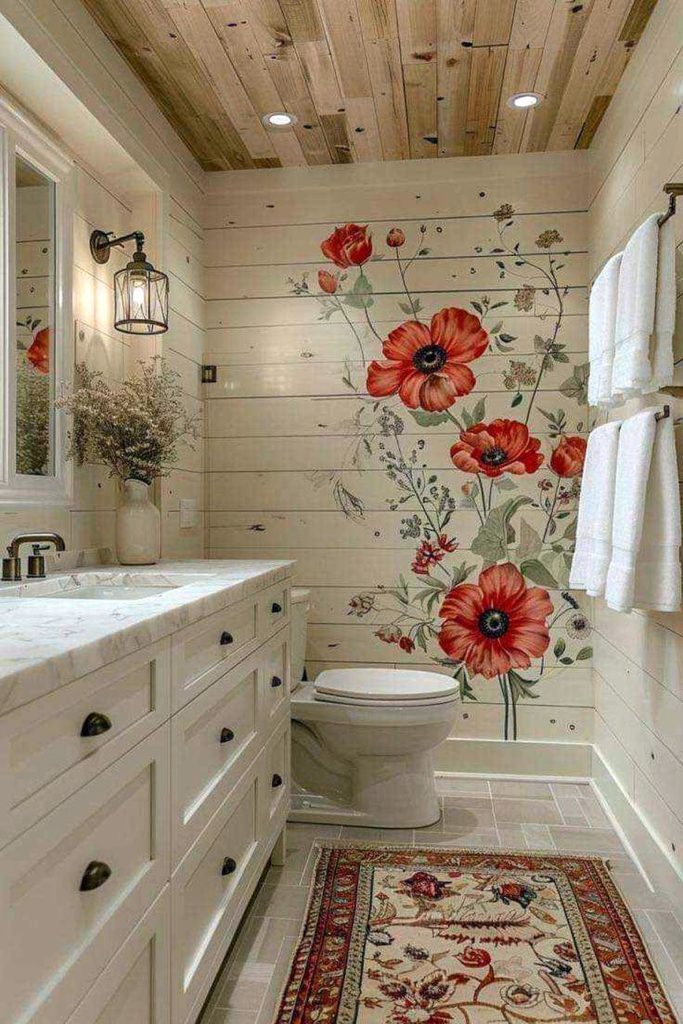
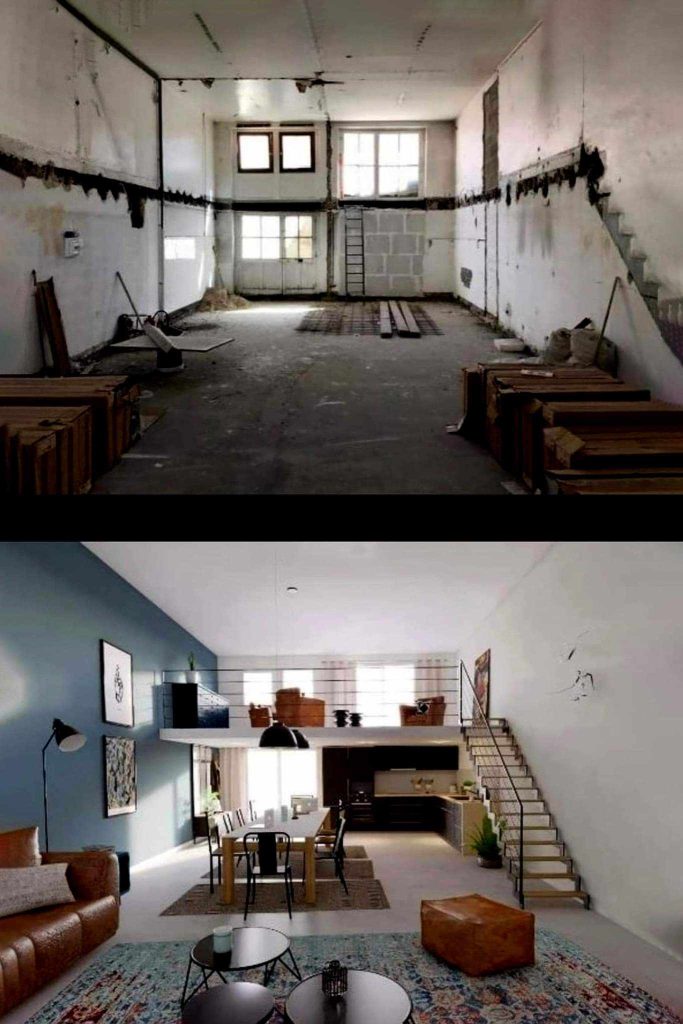
6. Finishing Touches
Once the structure is in place and all utilities are connected, it’s time to add the finishing touches:
- Flooring: Choose durable and easy-to-clean flooring like laminate, hardwood, or bamboo.
- Wall Finishes: Install drywall, wood paneling, or shiplap to create a cozy, inviting atmosphere.
- Decor: Opt for minimalist décor with multi-functional furniture pieces. Use light colors and mirrors to make the space feel larger.
7. Sustainability and Efficiency
A tiny house is an excellent opportunity to incorporate sustainable living practices. Consider adding features like:
- Solar panels for off-grid power
- Rainwater collection systems for water conservation
- Energy-efficient appliances to reduce electricity consumption
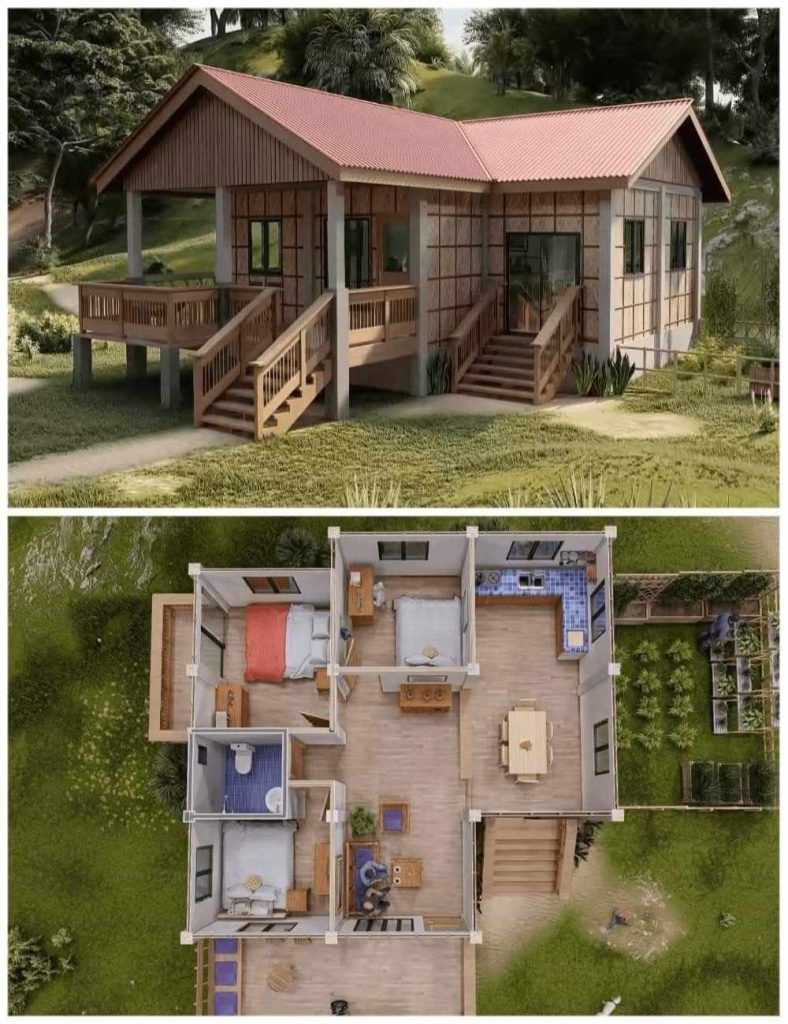
Final Thoughts
Building a tiny house is a rewarding project that combines creativity, practicality, and sustainability. With the right design and efficient use of space, you can create a cozy, functional home that meets all your needs. Whether you choose to live in it full-time or use it as a vacation retreat, a tiny house can offer freedom, flexibility, and a minimalist lifestyle.
Take your time with each step, and be sure to enjoy the process as you create your perfect tiny home!
