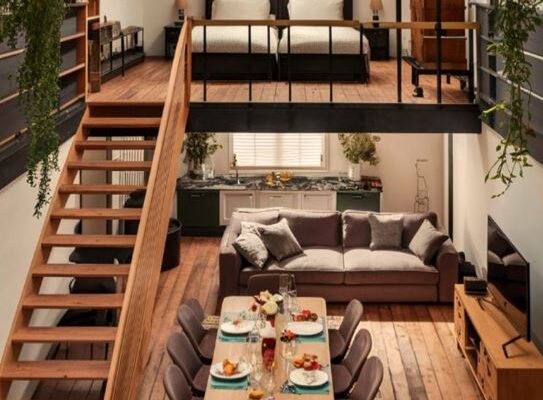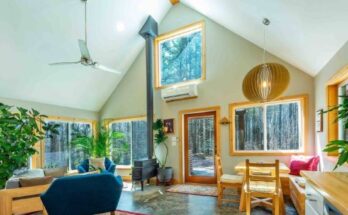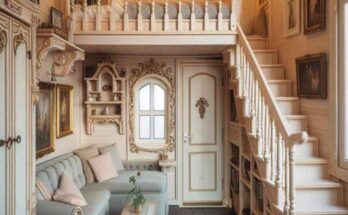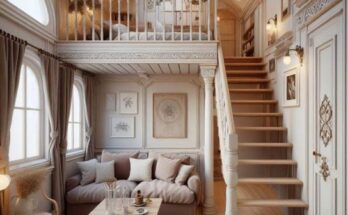
1. Living Area:
- Purpose: The heart of the tiny house, designed for relaxation and socializing.
- Features: A compact sofa or convertible futon, often with built-in storage. A small coffee table can double as a workspace. Large windows maximize natural light.

2. Kitchen:
- Purpose: Efficient cooking and dining space.
- Features: A compact kitchenette with a two-burner stove, a small refrigerator, and a sink. Shelving and cabinets are often installed above the counter to maximize vertical space. A foldable dining table or breakfast bar may be included.

3. Bathroom:
- Purpose: A functional yet compact space for hygiene.
- Features: A wet bath design, combining the shower and toilet in one area to save space. Alternatively, a small shower stall with a composting toilet. Storage for toiletries can be integrated into cabinets or shelves.

4. Sleeping Area:
- Purpose: A cozy retreat for rest.
- Features: A lofted bed is common, accessed by a ladder or stairs with built-in storage underneath. In some designs, a Murphy bed or a pull-out couch can be used for flexibility. Soft bedding and curtains create a snug atmosphere.

5. Storage Solutions:
- Purpose: Efficient organization and decluttering.
- Features: Multi-functional furniture, such as ottomans with storage, built-in shelves, and under-bed storage. Hooks and wall-mounted organizers help utilize vertical space.

6. Entryway:
- Purpose: A functional transition space.
- Features: A small mudroom area with hooks for coats and a bench for shoe storage. A compact cabinet may provide additional storage for outdoor gear.

Interior Design Aesthetic
Style:
- Minimalist: Emphasizes simplicity and functionality, often with a neutral color palette.
- Rustic: Incorporates natural materials like wood and stone, creating a warm, inviting atmosphere.
- Modern: Clean lines and contemporary furnishings, often with bold accents and innovative space-saving solutions.
Materials:
- Wood: Natural wood finishes for warmth and texture.
- Metal: Industrial touches for a modern vibe.
- Textiles: Soft rugs, cushions, and throws to add comfort and color.
Lighting:
- Natural Light: Skylights and large windows to brighten the space.
- Ambient Lighting: Pendant lights and wall sconces to create a cozy atmosphere in the evenings.




